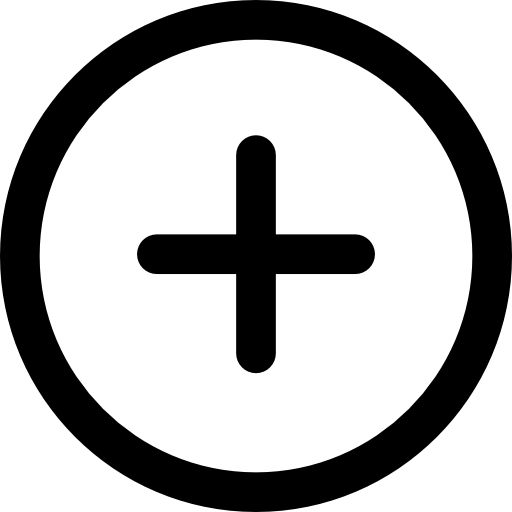top of page

YAKHMI
RESIDENCE
1
Square
Year
Scope of work
Address
5664.3 Sq. ft
2022-2023
General Designer Services
KIRKLAND, WA, US
Design documentation
Detailed design
Stage
"This 2 storied residence BUILDING is located IN NORTHEAST KIRKLAND , HAVING A BUILTUP AREA OF 5664.3 SQFT. A modern style house has been designed for the client with decks and an elaborate patio over looking the lawn area & pool."
"The double-height LIVING ROOM has been DEISGNED connected to the dining areas, spacious deck WITH the swimming pool OVERLOOKING DINNING and the lawn. A connecting kitchen, dining and living room makes the space look elegant and ideal for family gathering events followed by a patio overlooking the lawn for a better user experience. Upper floor here consists of A MEDIA ROOM ALONG WITH 3 bedrooms and a spacious master bedroom, patios and laundry. "
OTHER PROJECTS
2
YAKHMI RESIDENCE
Square
Year
Designer
Address
5664.3 Sq. ft
2023
Sanjeev Sharma Design Lyric LLC, Redmond, WA
NORTHEAST KIRKLAND, WA, United States
Design documentation
Detailed design
Stage
1
"This 2 storeyed residence BUILDING is located IN NORTHEAST KIRKLAND , HAVING A BUILTUP AREA OF 5664.3 SQFT. A modern style house has been designed for the client with decks and an elaborate patio over looking the lawn area & pool."
"The double-height LIVING ROOM has been DEISGNED connected to the dining areas, spacious deck WITH the swimming pool OVERLOOKING DINNING and the lawn. A connecting kitchen, dining and living room makes the space look elegant and ideal for family gathering events followed by a patio overlooking the lawn for a better user experience. Upper floor here consists of A MEDIA ROOM ALONG WITH 3 bedrooms and a spacious master bedroom, patios and laundry. "
OTHER PROJECTS
1





bottom of page























